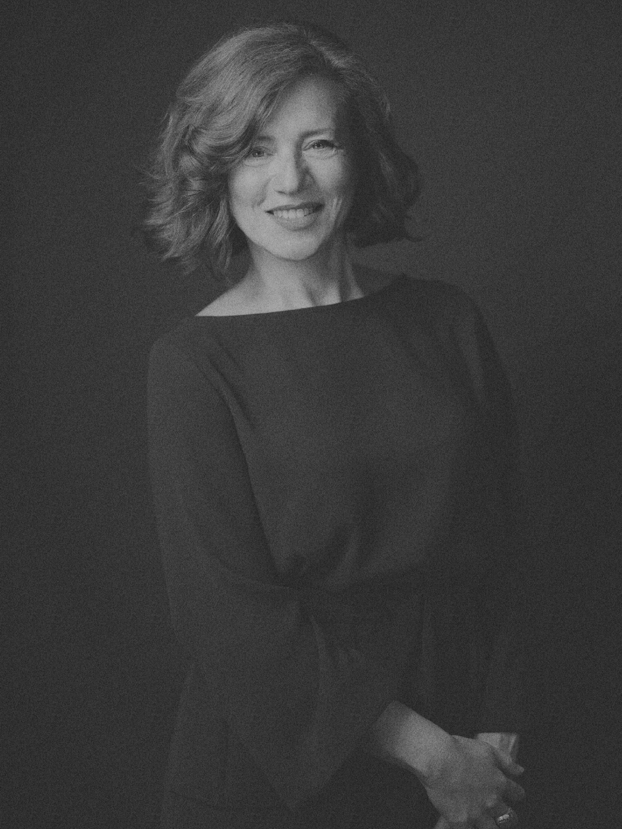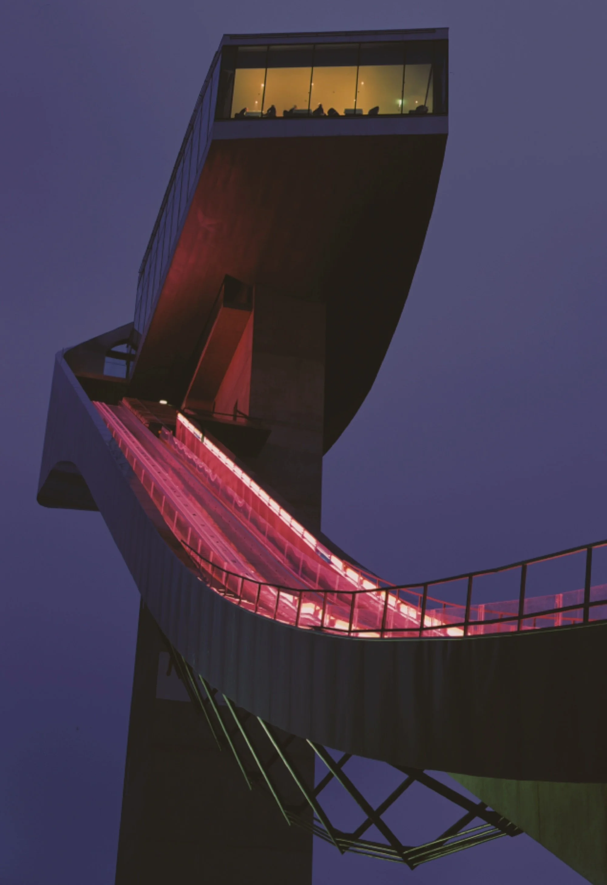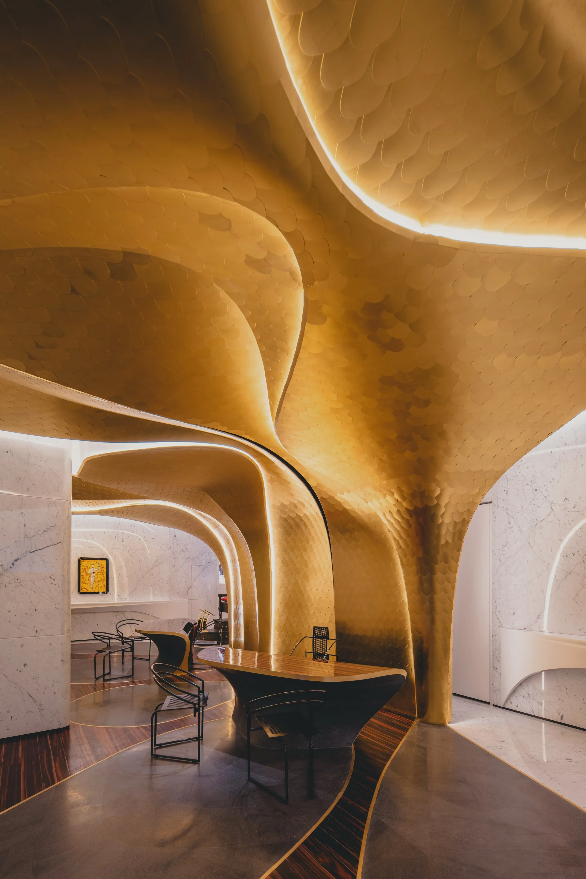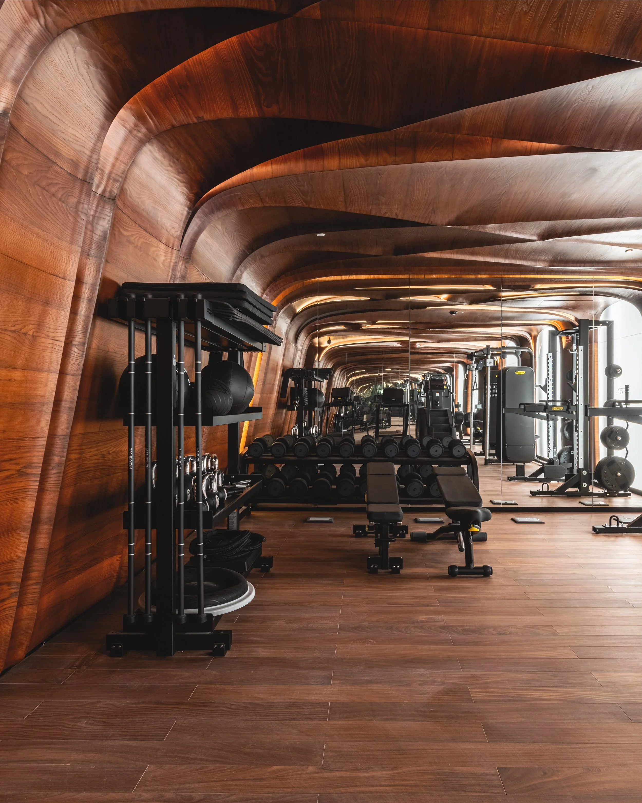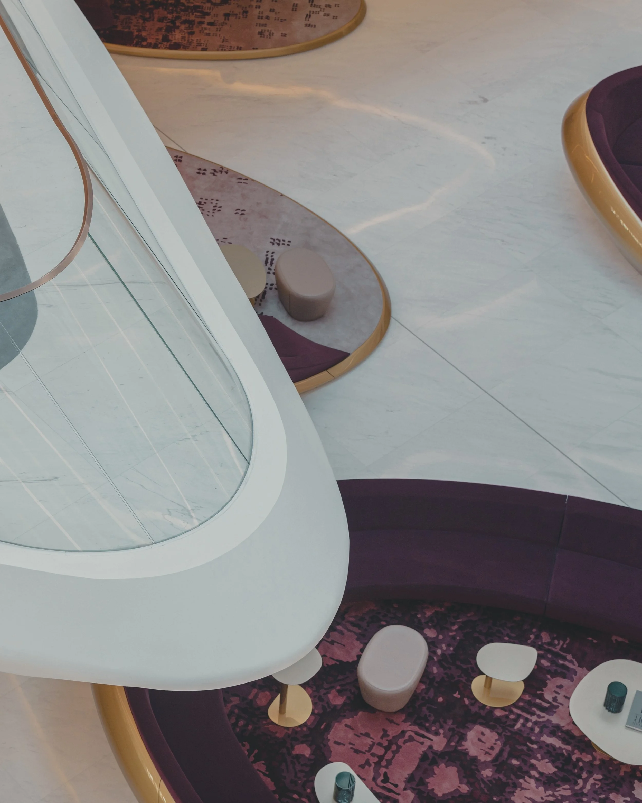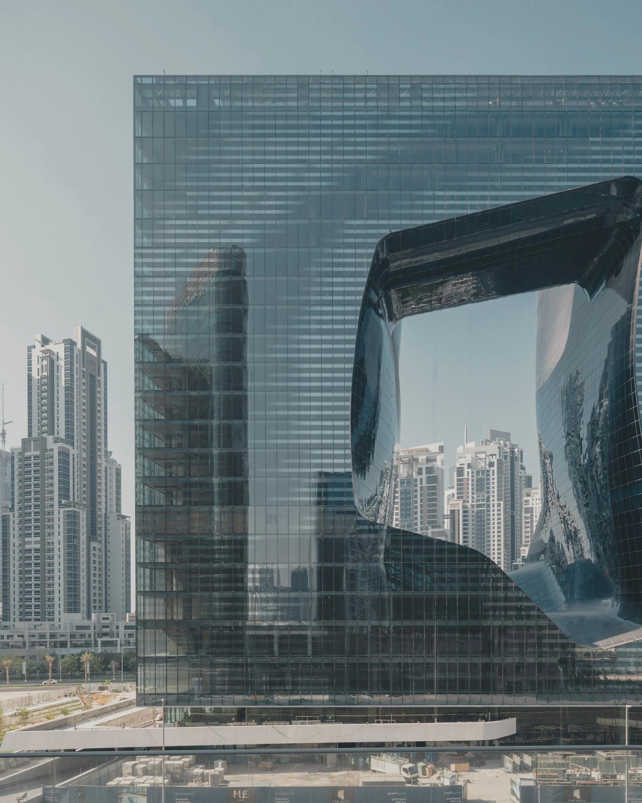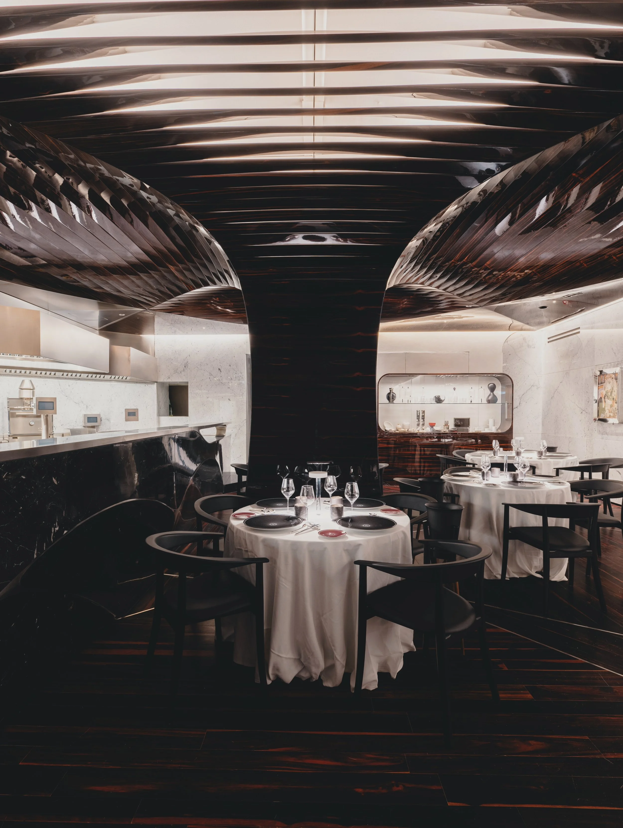Orchestrating Light and Space: Paola Cattarin at ZHA
Paola Cattarin is a Director at Zaha Hadid Architects, where she has spent twenty-six years shaping some of the firm's most significant projects across several sectors, one of them hospitality. From the Romeo Roma Hotel to ME Dubai, her work proves that what disappears matters as much as what's revealed.
I first met her indirectly, through her work you could say. I was scouting locations for an event I was hosting, Think Big (in early 2024), and I was searching for modern design in dialogue - almost contrast - with nature. I found it in form of the Bergisel Ski Jump in Innsbruck, Zaha Hadid Architects’ bold intervention against the raw Alps.
The structure is a strong intrusion into the raw, jagged Alps with curves slicing into snow, geometry defying expectation, and light tracing its lines with clarity. Standing there, I could feel the architecture shaping experience before I even moved through it: shadows deepening, forms guiding the eye. It was impossible not to feel the late Zaha Hadid’s presence in the work - the daring of her vision, the courage to bend rules and imagine structures that seemed to float between logic and poetry.
That moment crystallized for me what Paola and her colleagues have spent decades refining: architecture as choreography, light as language, form as guide.
When Paola started at ZHA in 1999, she was entering a small office of fifteen people, steeped in competitions with no guarantee of realization.
One week became pivotal: three consecutive competition wins - the Bergisel Ski Jump, the Salerno Maritime Terminal, and another project that would later be realized. “It is such a dear memory,” she laughs. “I had just joined the company, maybe a few months in.”
Those wins transformed the office, and her work, from aspiring to established. Many of those original fifteen colleagues remain, a testament to enduring collaboration and projects that demand continuous invention.
The Intelligence of Light
Paola’s work is defined by precision and paradoxically sometimes lies in what is invisible: “Unless you want to express a sculptural chandelier, you won’t see the source of light,” she says. “You’ll see a space lit, shapes announced by light. But not the light source itself.”
Light is never applied after the fact; it is embedded from the start. Shadows are equally considered; the absence of light reveals form as much as its presence. Depth, rhythm, and orientation are all defined by this dialogue between illumination and obscurity.
I know this sensitivity personally. I love walking the streets of New York on a Saturday morning, watching how sunlight hits a building’s corner, slices through high-rise windows, refracts across asphalt, or pools in a quiet alley. Each shadow transforms. A façade becomes narrative, and a corner a sculpture. Light taught me where to pause, where to move, in my own projects.
ZHA uses this instinctively on a much larger scale. Their spaces guide the body as much as the eye, orchestrating movement through subtle signals embedded in every surface. “At Zaha Hadid Architects, we see architecture as an experience: a choreography of space, light, and movement that influences how people feel and connect,” Paola explains. “In hospitality, this goes beyond providing comfort or visual appeal; it's about creating an emotional resonance. Our work seeks to design spaces that evoke curiosity and sense of belonging simultaneously.”
Breaking Your Own Rules
As every project presents new challenges, whether negotiating the constraints of a historic palazzo or responding to the vertical intensity of Dubai’s skyline, longevity at ZHA is about evolution, iteration, rigorous attention to context, and the courage to abandon signature gestures when required.
At The Romeo Roma Hotel is where they did something unexpected: they worked against their signature.
ZHA is known for fluid, continuous circulation and spaces that flow without interruption, dissolving thresholds. But Romeo Roma, a 16th-century palazzo in the heart of Rome, demanded something else.
“We really wanted to find a dialogue with the existing architecture," Paola explains. "I've always looked at historical Roman architecture - the Baroque, the Renaissance - with incredible admiration, not just for their invention but because they provided different solutions to every urban issue.”
The approach was deliberate: bring the building into the contemporary while ensuring guests understand they're inhabiting historic structure with its own logic. This meant working with boundaries rather than dissolving them.
“The Romeo Hotel has these spaces, rooms with their own defined proportions. You have a threshold you need to pass to enter the next space. We wanted to emphasize this, to celebrate the building in this way. Every single room has its own identity. When you enter, you have a different experience from the space you're coming from. That's classical architecture - you perceive the structure, the masonry, the weight the building holds.”
The project transforms a historic structure on Via di Ripetta into a dialogue between past and future. Its sinuous interior geometries and sculpted surfaces reinterpret Rome's classical heritage through a contemporary lens, inviting guests to feel the city's layered history, not just observe it.
The layers go deeper than the 16th century. During excavation for MEP systems in the garden, they discovered archaeological findings from the Roman Ripeta port. So the hotel now holds Roman fragments, Renaissance structure, and contemporary reinterpretation - centuries compressed into a single experience. Add Ducasse's restaurant, contemporary art installations, and the result is almost overwhelming in its richness, a very different approach to other ZHA projects.
When Context Demands the Opposite
If Romeo Roma is about working around barriers, ME Dubai is about release. Obviously downtown Dubai demands different responses than Rome's historic center.
"We created this pure shape," Paola explains, "but the attention is on the carving of this central element, this void we create. The interior and exterior are conceived as a seamless continuum, with sculptural forms that envelop guests in fluid geometry. The lobby doesn't just welcome; it embraces, inviting a sensory awareness of scale and motion. The emotional response is one of discovery and a reminder that design can inspire both awe and intimacy.”
It appears simple - two buildings connected by bridges - but the erosion's geometry makes it extraordinary. The void creates an atrium where light and form dialogue, where orientation becomes intuitive. Guests don't need excessive signage; the architecture itself guides them.
This is ZHA's DNA: spaces that respond to radically different contexts with radically different solutions.
What remains constant is the underlying research, the iterative design process that finds the logic specific to each site, each culture, each set of conditions.
Innovation as Relevance
In hospitality, Paola wrote to me before our conversation, the future of iconicity lies in “quality of experience, not just form. Architecture is still transformative and visionary, but it also must connect deeply with individual emotion and memory.”
In hospitality spaces, that translates to designing fluid spatial sequences where public and private zones blend naturally, and guests feel both part of something grand and cocooned within moments of quiet luxury.
Pushing boundaries has always been part of ZHA's DNA, Paola acknowledges, but innovation isn't just about technology or form: “It's about relevance. Cultural expectations around hospitality are shifting toward authenticity, sustainability, and connection, and these are the parameters within which we innovate.”
Layers of perception
Twenty-six years at one firm could suggest repetition. For Paola, it is anything but. Each project, from the Alps to Rome to Dubai, presents its own conditions: site, culture, history, climate, materiality. Within that specificity, she exercises freedom: to add, to withhold, to reinterpret, to honor, to invent. What stays is subtle orchestration: light, shadow, form, threshold, and movement, layered with history, culture, and perception.
Guests may never articulate why a space feels profound, but it is because every element has been considered. Every line, void, and reflection of light has been measured. What remains invisible guides the visible and frames memory and emotion.
words by Jean Linda Balke, photography Zaha Hadid Architects, Frederic Aranda, Chris Dalton, Jacopo Spilimbergo, Helene Binet, Laurian Ghinitoiu

